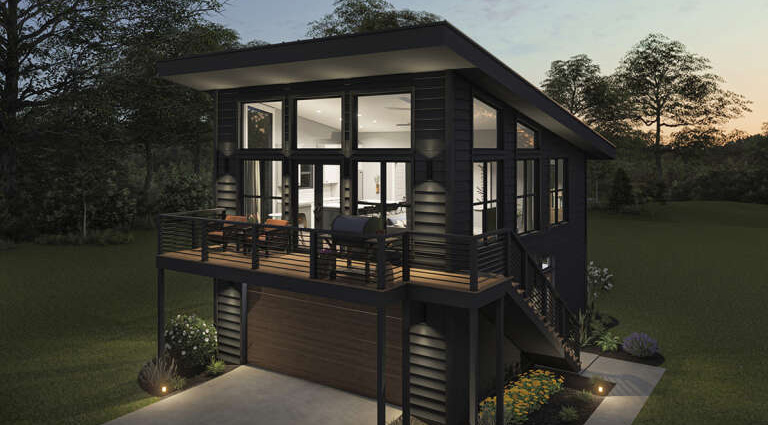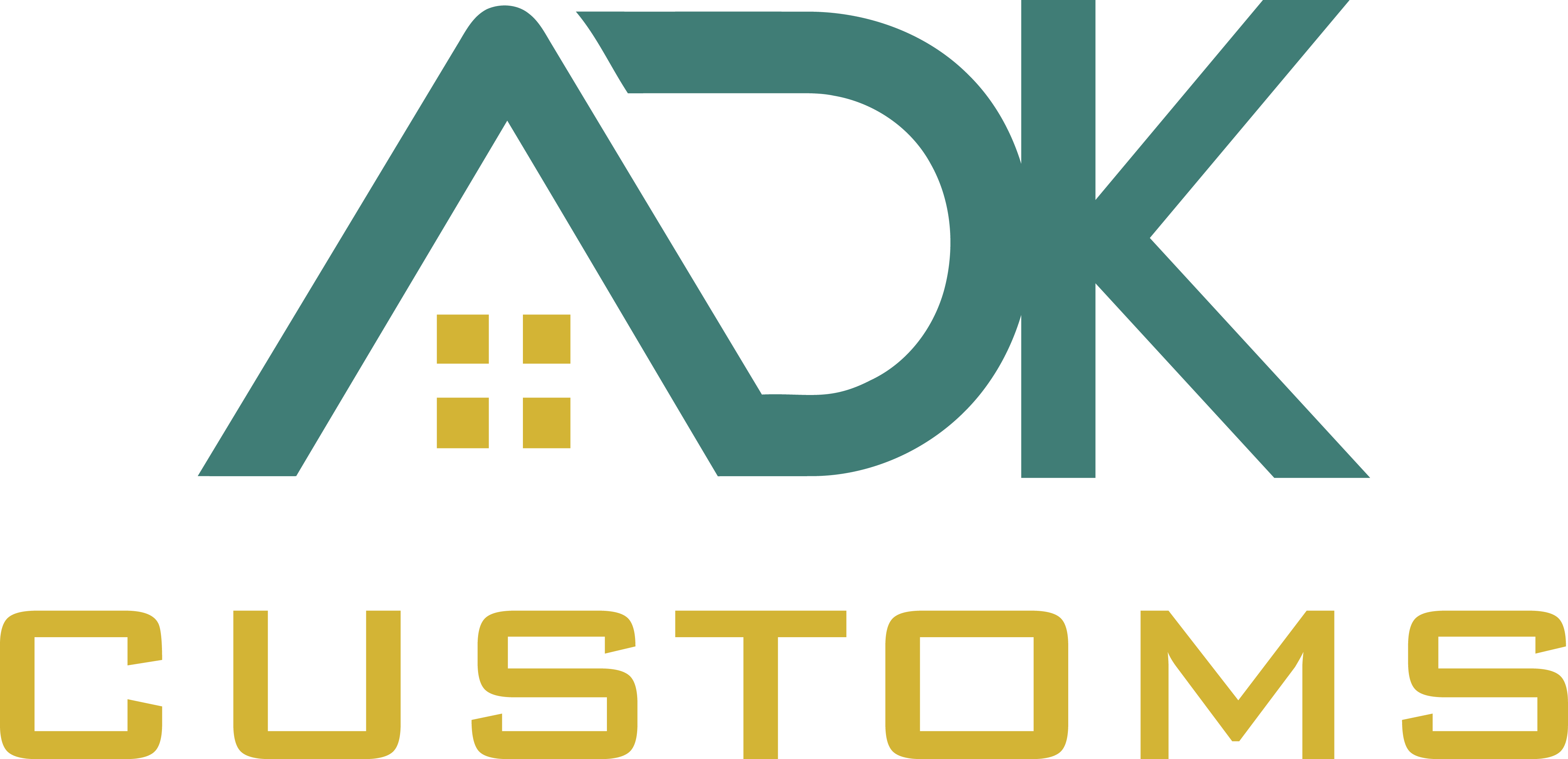Emmons Summit
This modern house plan offers a perfect blend of form and function. Measuring just the right size for a small family, young professionals, newly married couples or empty nesters, the layout is designed to maximize the use of space while providing a comfortable and inviting living environment.The balcony that spans the width of the home is perfect for relaxing and enjoying the surrounding views, making this home ideal for a vacation retreat in the mountains or by the lake. This modern house plan is truly a unique and exciting option for those seeking a stylish and functional living space.

2 Car 1 Bedroom 1 Bath
Option to build with upper floor as storage
Garage
620 sq ft
upper Floor
700 sq ft
complete turn key prices
(some variations may apply. building priced as shown)
Upper floor Storage
(upstairs not finished as livable space)
$
90,000
Starting at
-
All Plans/Permits/Site Work/Concrete Slab
-
All Materials and Labor for Complete Build
-
Framing/Roofing/Windows/Doors/Siding
-
Garage Door/Opener and Installation
Move In Ready
Just Choose Your Options
$
159,000
Starting at
-
All Plans/Permits/Site Work/Concrete Slab
-
All Materials and Labor for Complete Build
-
Framing/Roofing/Windows/Doors/Siding
-
Electrical/Plumbing/Insulation/Sheetrock
-
Your Choice of Flooring/Cabinets/Countertops
